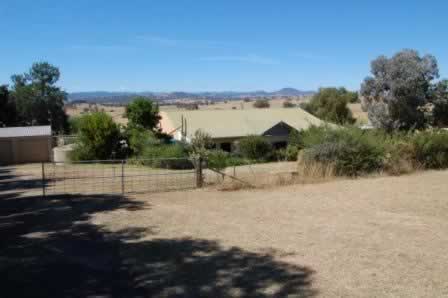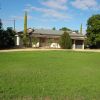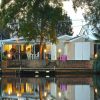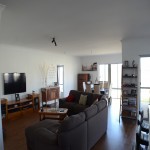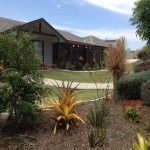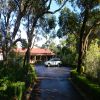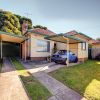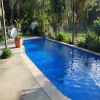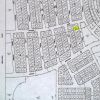Loomberah Acreage - For Sale #010139
Price: 479000
Lot Size: 2.272 hectares
Garage/Car Space: double carport and 3 bay shed
Year Built: 1983
297 Tullamore Road Loomberah, NSW 2340
Australia
Only fifteen (15) minutes from the shops at Tamworth.
The house is brick with colourbonded pressed metal roofing. The house is insulated and has reverse cycle airconditioner. Screens on all windows and doors. There are ceiling fans throughout the house. All the windows are fitted with Holland and wooden blinds.
The main bedroom, bedroom two and three have built ins. The fourth bedroom is adjacent to the sunroom/family room. The main lounge room is very roomy with a Vulcan wood fireplace.
The kitchen has been modernised including a stainless steel Gas/ Electric commercial oven along with a stainless steel microwave oven. There is a spacious formal dining room adjacent to the kitchen.
The sunroom is used as a relaxation centre and has plenty of room for exercising equipment or a sleepout area.
There is a double carport and 3 bay shed with workshop.
The house is supplied with two rainwater tanks holding 5,000gallons of water plus it has a reticulation system with the estate. This property is 2.272 hectares and is fully fenced. There are 2 exercise yards and 2 smaller paddocks and one large paddock for livestock. The property has a stable and cow bale which could be accessed for horses.
There is also a large tack/hobby room that has electricity and water and could be converted into extra living quarters.
There are 4 animal enclosures that would be ideal for dogs or poultry. The rates are approx. $1,000 a year. • Beautiful extensive easterly valley views to Great Dividing Range
• 17 kilometres from the Post Office in Tamworth on well sought after estate
• 2.272 Hectacres (divided into 4 paddocks and smaller yards with water access to paddocks)
• 3 bay - 2.7m (H) x 7.5 m (W) x 10m (L) colour bond shed with roller doors and side access
• 4 colour bond enclosed runs (dogs, birds etc) with enclosed sheds - sealed floors
• 8m x 12m shed with two enclosed aviaries with electricity and water/sink (would make a great tack room for horse gear)
• Feed/garden shed
• Storage shed with rear and front access adjacent to 2 stables with enclosed yard for exercising horses
• Double carport with 2m double steel gates
• Fenced and secure gates on yards - well maintained
• Races for loading of animals
• Tar driveway access - easy access and room for horse floats and trucks
• Established gardens and orchard
• Water Association Reticulated Access for Estate Water - excellent water availability
• 2 x 5,000 gallon Water Tanks (connected to main house)
• 1 green shrubbery area with additional 3m x 3m hot house House
• 4 bedroom (3 with built ins)
• Large bathroom (shower and bath, 2 sinks, heat lamps and cupboards)
• Separate lounge room, dining room and kitchen with servery access to dining room
• Kitchen - dishwasher, ample cupboards and pantry - gas and electric access for cooking
• Enclosed front room for entertaining or rumpus room with front of property access through French screened doors
• Ceiling fans in rooms
• Reverse cycle and split system air conditioning in front room and main living areas
• Wood fire place - Vulcan
• Wood (floating) floor in main areas
• Carpet in bedrooms
• Large linen storage
• Laundry with ample cupboard space
• Verandah on rear with all weather pull down awning blinds
• Outdoor BBQ entertaining area - covered decking (modwood)
• Septic system (full upgraded in 2003)
For further information or inspection on this fantastic opportunity please contact:
John and Jan
Ph:02 6769 1435
Mobile: 0422 437 783 or Mobile:0422 437 787
jruddtam@mysoul.com.au
Location on Map
Contact Details
| John and Jan Rudd 02 67691435 0422437783 or 0422437787 jruddtam@mysoul.com.au
Property #: 010139 |
Listed by Jan and John Rudd
This listing has been viewed 10172 times

