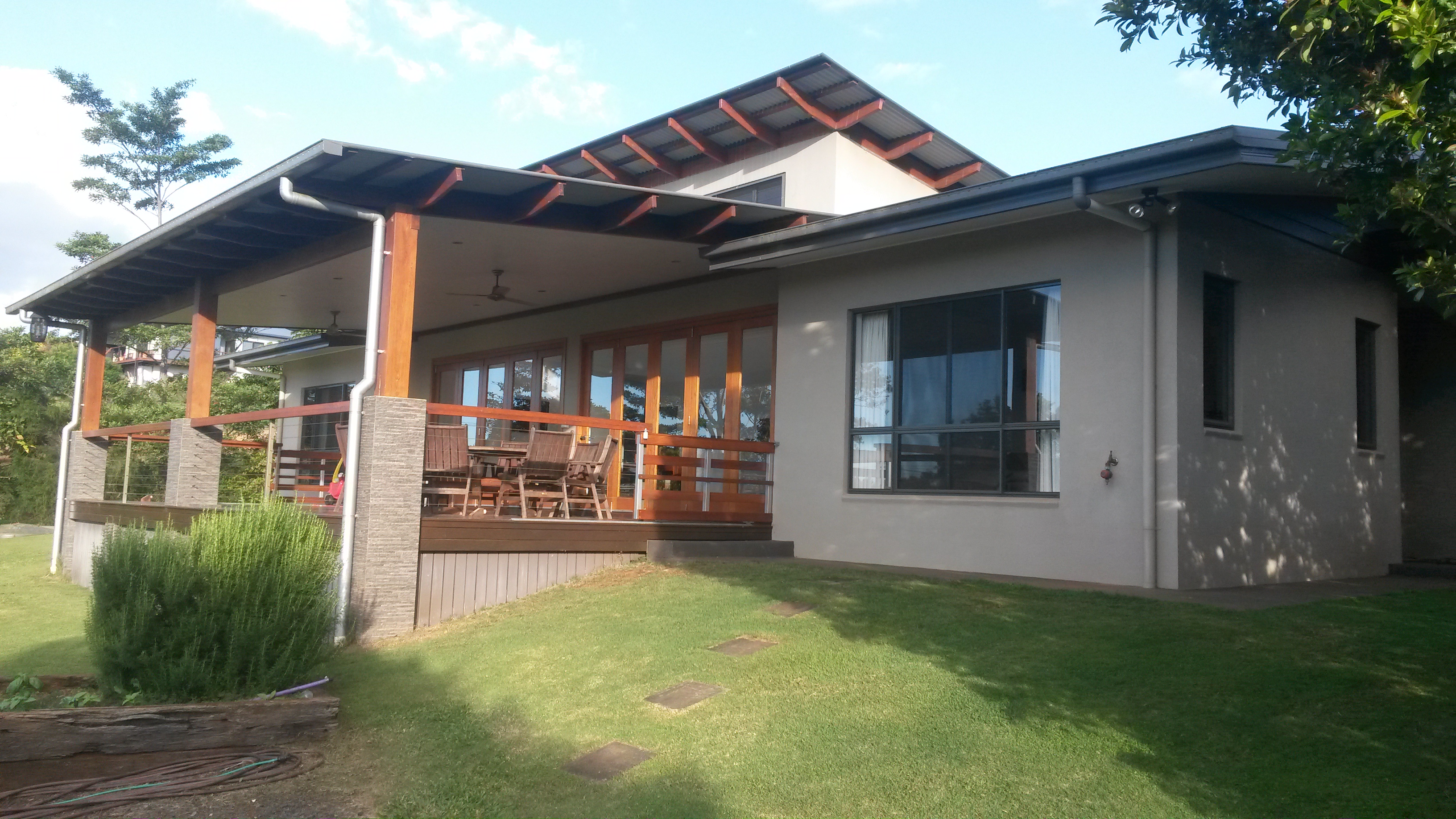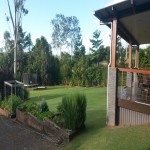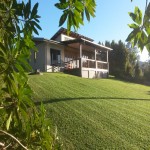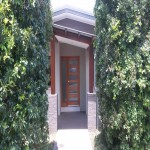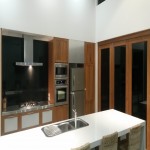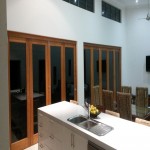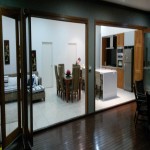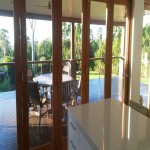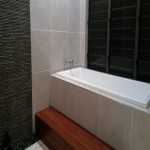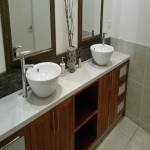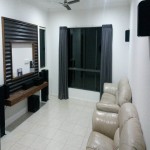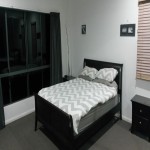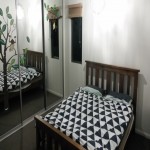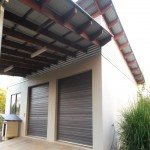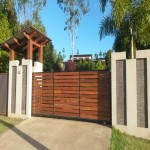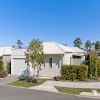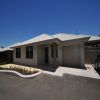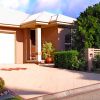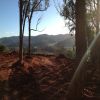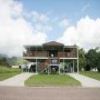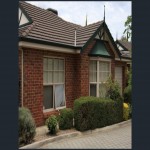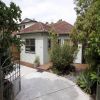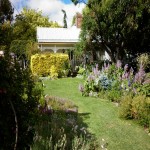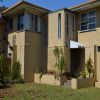Go Slow: A Home For Relaxing and Entertaining - For Sale #010838
Price: $599 000
Beds: 4
Bathrooms: 2
Lot Size: 4000 m2
Garage/Car Space: 4
Year Built: 2009
43 Newman Drive Tolga, QLD 4882
Australia
This home is designed to complement the relaxed North Queensland atmosphere. Kick back and unwind on the deck as you take in the stunning skyline panoramas.
Enjoy the peaceful tranquility that comes with living on a very private acreage. Dine alfresco with as few or as many people as you please.
This home offers a seamless floor plan with multiple living options providing space for all occasions.
The open plan kitchen, dining and living room quickly turn into a single larger space when the New Guinea Rosewood bi-fold doors are opened onto the deck.
The gallery kitchen features a waterfall island bench, top of the range European appliances and contemporary solid timber joinery. Raked ceilings create a spacious ambience within the open plan kitchen, dining and living area.
Large north facing windows capture the views over the Tablelands and also allow cool breezes to permeate in summer and warm sunlight in the winter. The bathroom continues the luxurious feel with its large floor area, raked ceilings, twin shower and deep bath. For added convenience the toilet and vanity are in separate rooms to the shower and bath. This allows the bathroom to be utilised by three or more people at the same time. When it is time to retreat to enjoy a quite read or to watch a movie there is a media room / formal lounge. Four very large bedrooms all feature built-in robes, ceiling fans and large windows.
There is even somewhere comfortable for all of your favourite toys to rest in the detached double lockup garage.
The garage features a bathroom, double carport and a workshop that has copious bench space and shelving. Constructed by a craftsman builder, this seven year old home had no expense spared in the quest for long lasting, hassle free, peace of mind.
Features:
- Land size: 4000m2 - House size: 375m2 - Four bedrooms with built-in robes - Two bathrooms - Open plan kitchen, living & dining - Top of the range European appliances - Raked ceilings - Large timber deck - Media room / formal lounge - Laundry - Remote gated entrance - Double lockup garage with double carport - Workshop - Established low maintenance gardens - 20 000L + 8000L Water tanks - Concrete pathways surrounding house - Rendered block home with solid hardwood timber structures - Large roof overhangs
Home Features
Community Features
Location on Map
Contact Details
Contact owner Steven Groves today to arrange an inspection M: 0438 737 098 E: stevengroves1983@gmail.com Property #: 010838 |
Listed by Steven Groves
This listing has been viewed 3668 times

